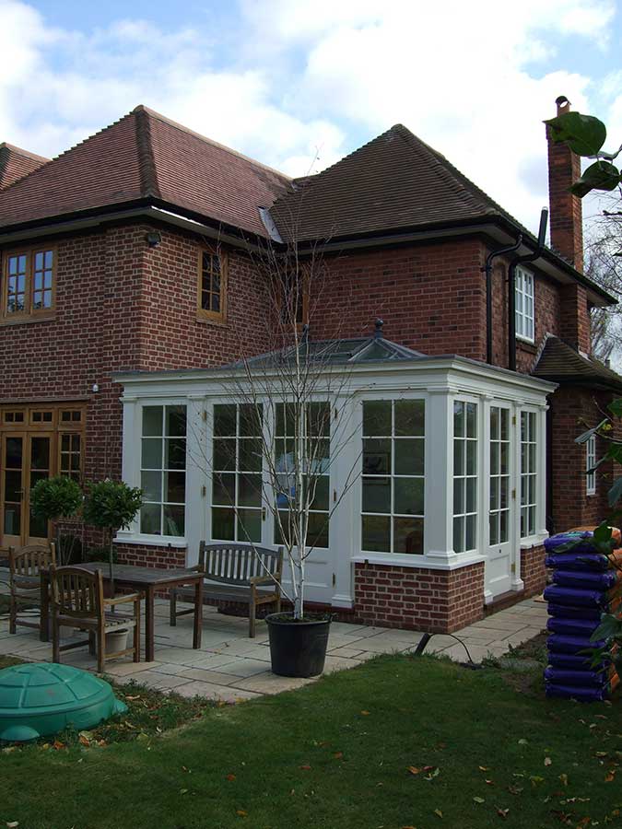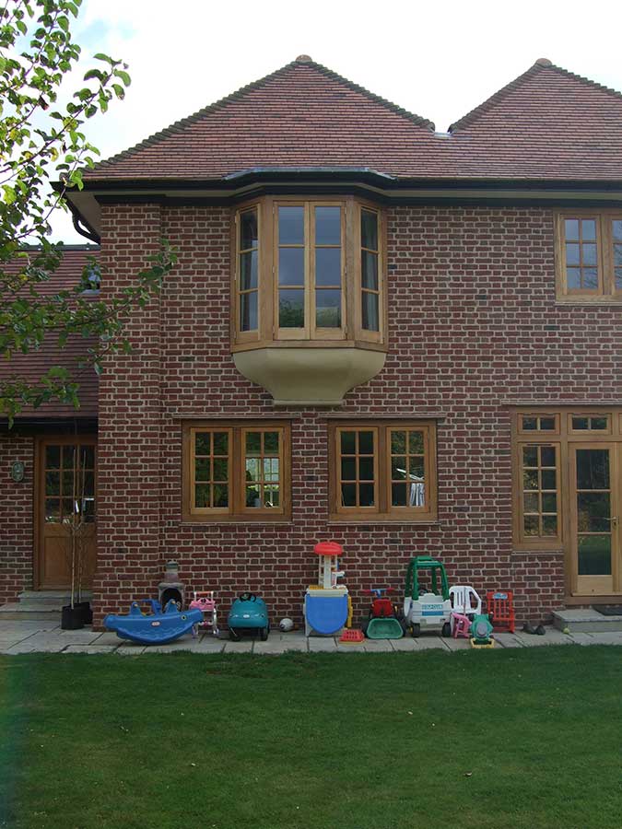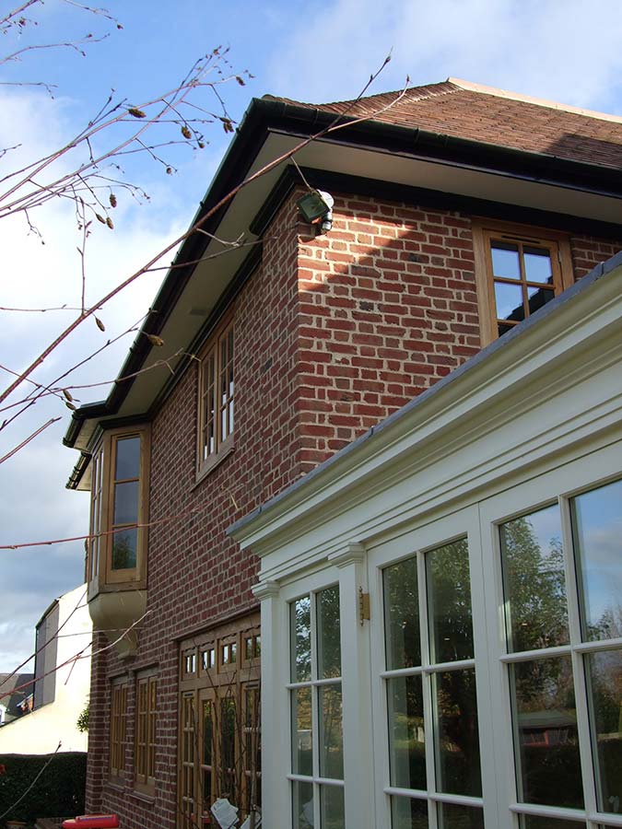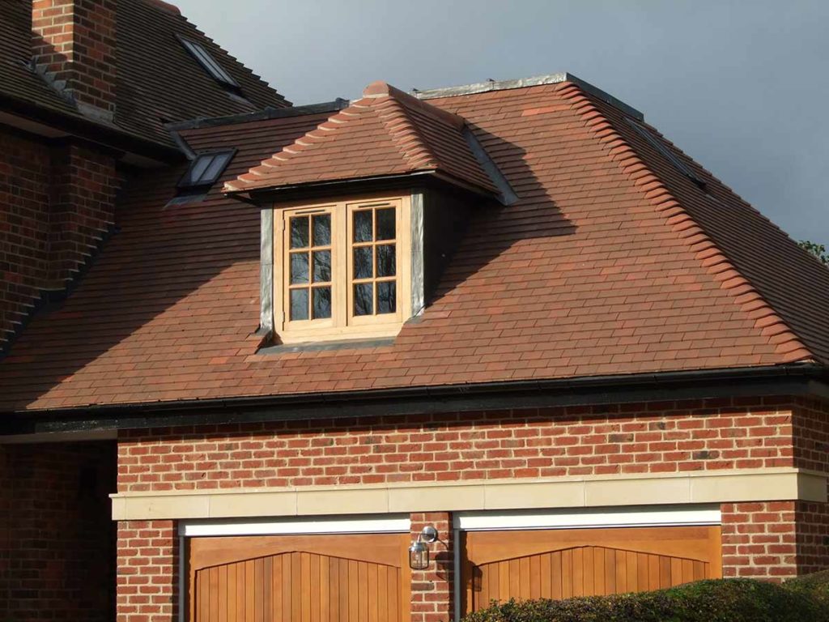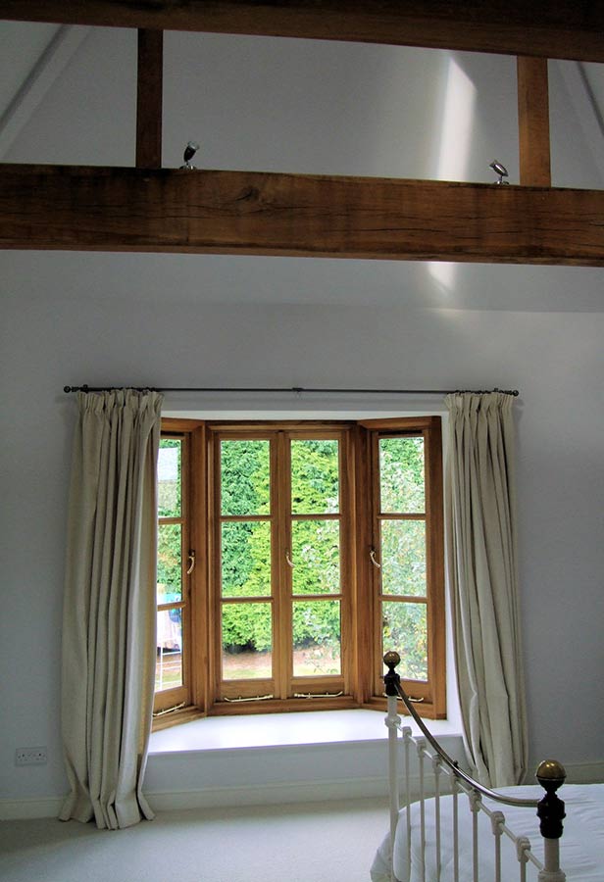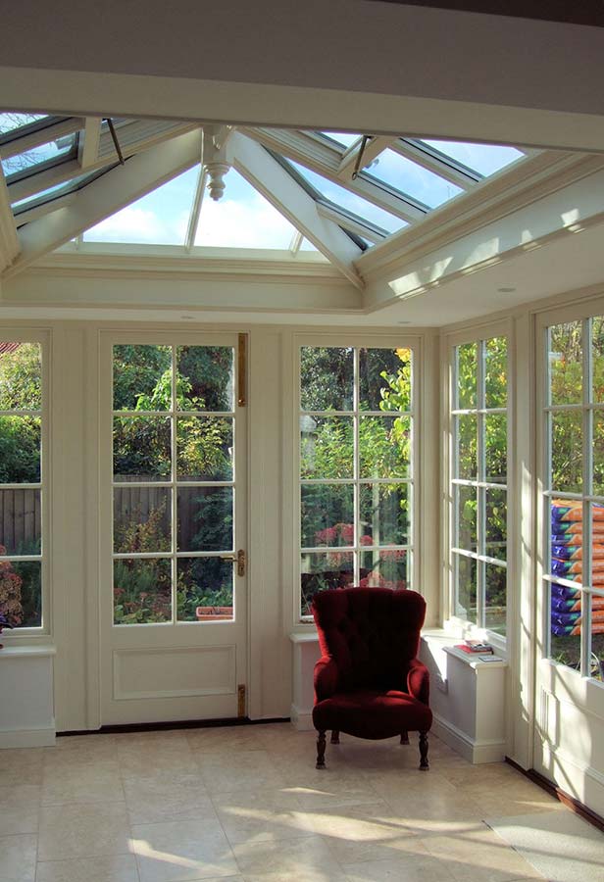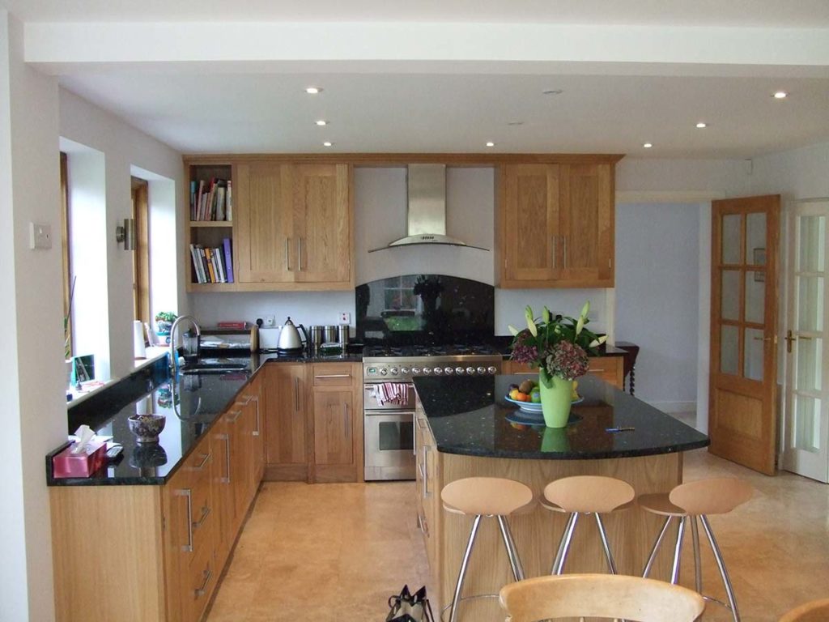Hall Fields, Nottingham

This project added a kitchen, utility room and garage onto the existing property, a conservatory on the south-west corner, as well as an upper-level master bedroom suite with an oak bay window.
The design remedied the poor lay-out and orientation of the existing property, and complimented and continued the original arts-and-crafts style using brick, tile and oak, giving more architectural interest at the rear of the property.
