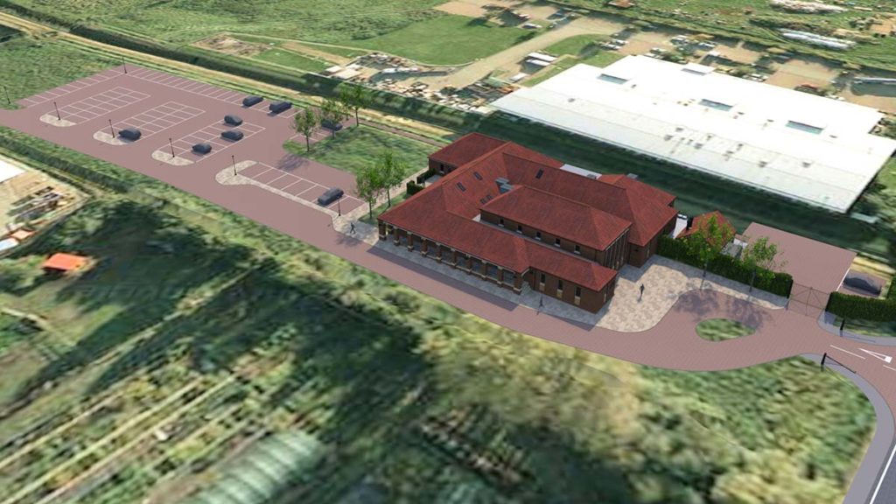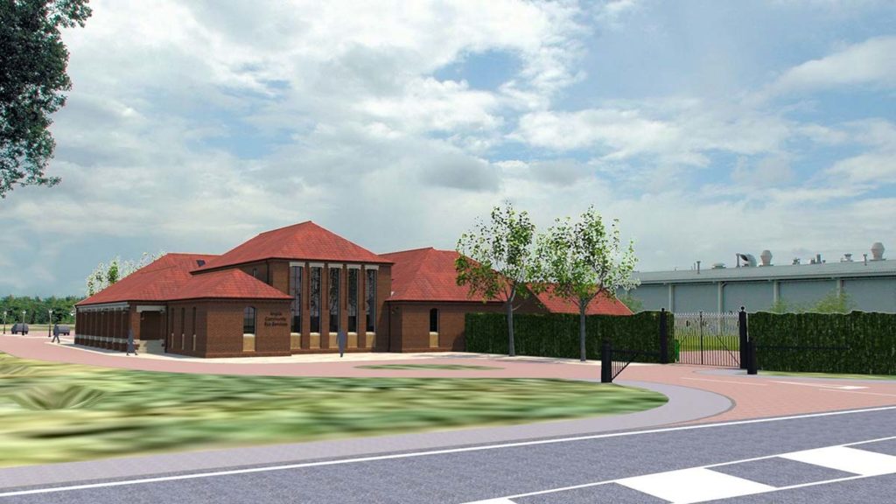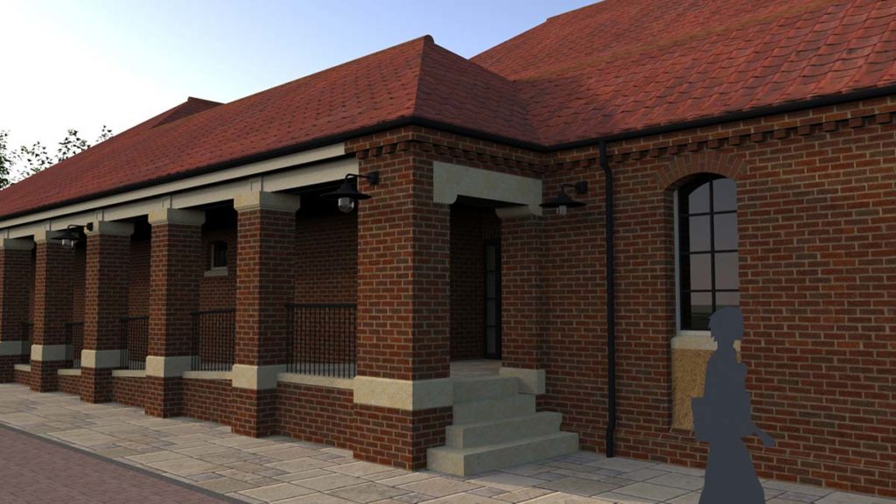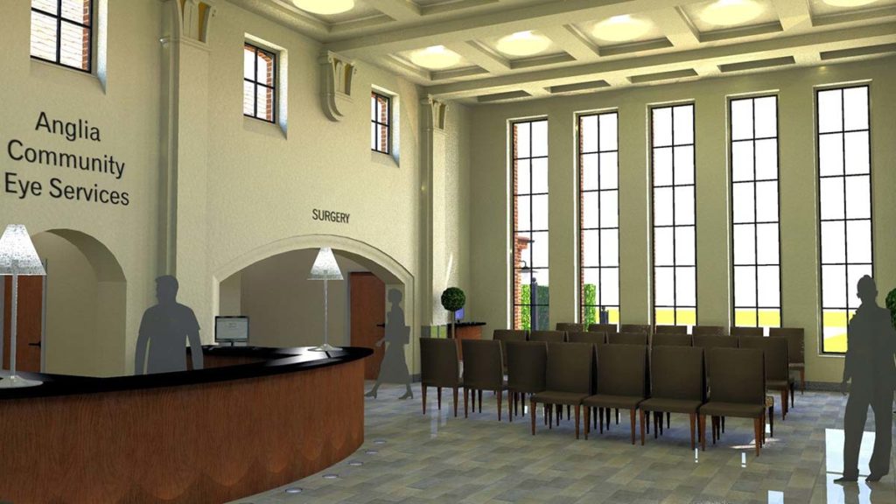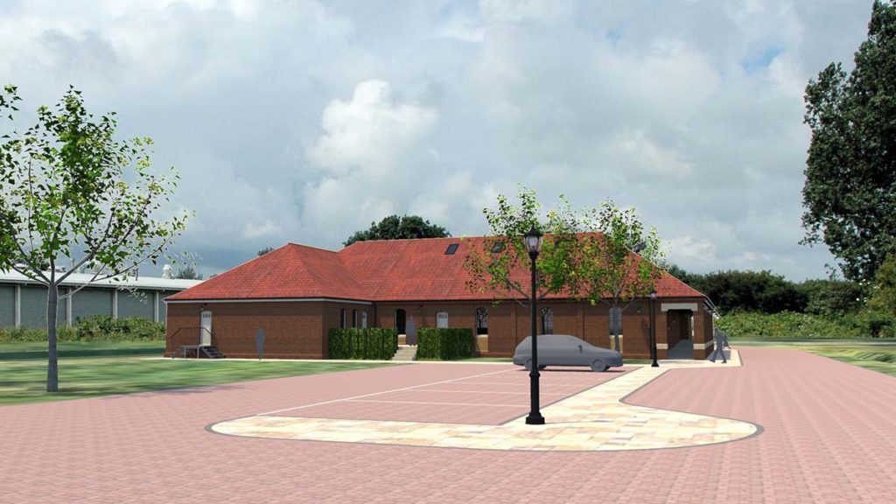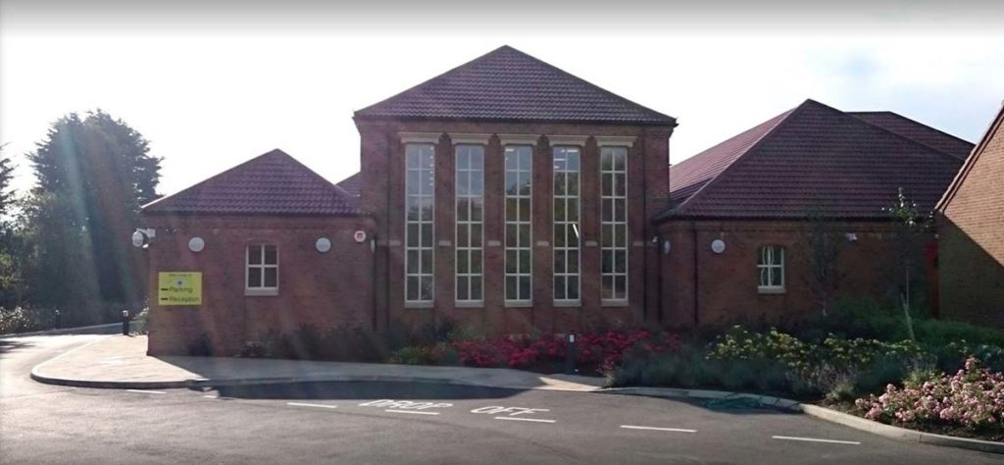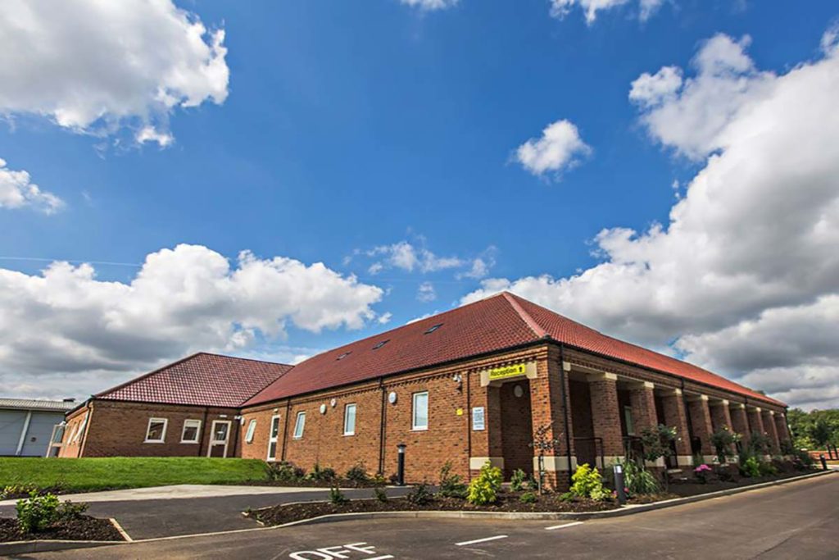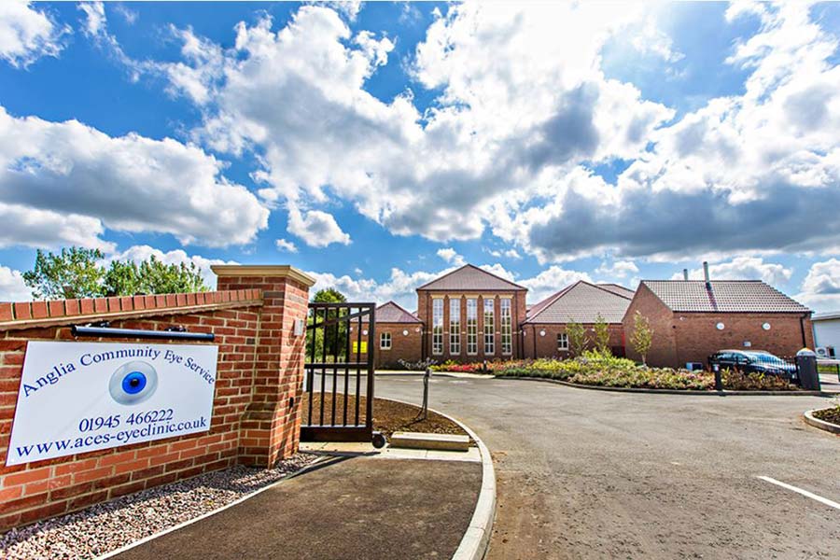Design of a new purpose built eye hospital in Wisbech.
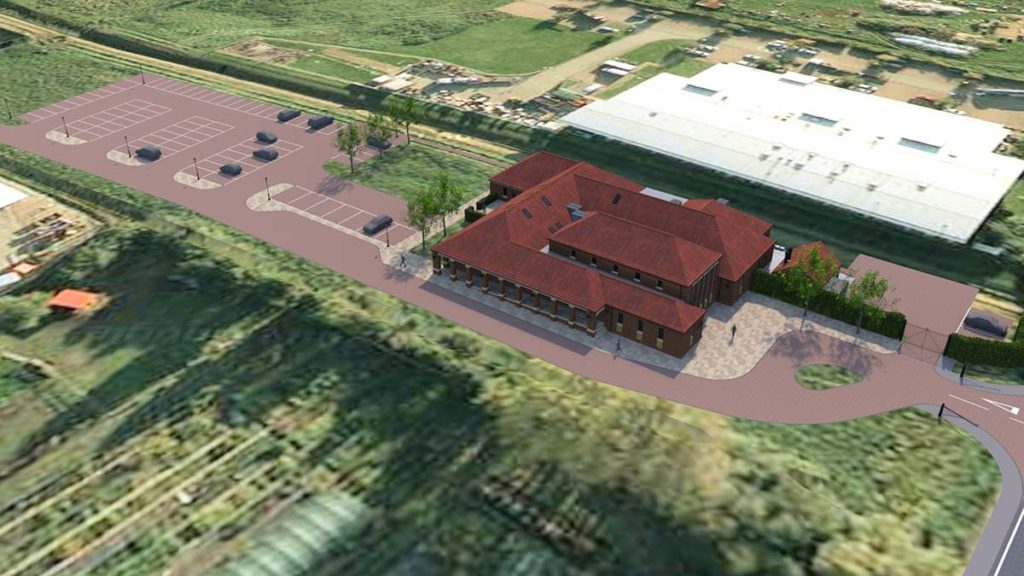
The facility was designed around a central waiting area with classical details, a high ceiling, and clerestory windows. The working medical facilities are grouped around three sides of the waiting area and arranged for ease of orientation.
The exterior is designed in local materials of brick and clay pantiles and is deliberately arranged to evoke the experience of a ‘cottage hospital’.
