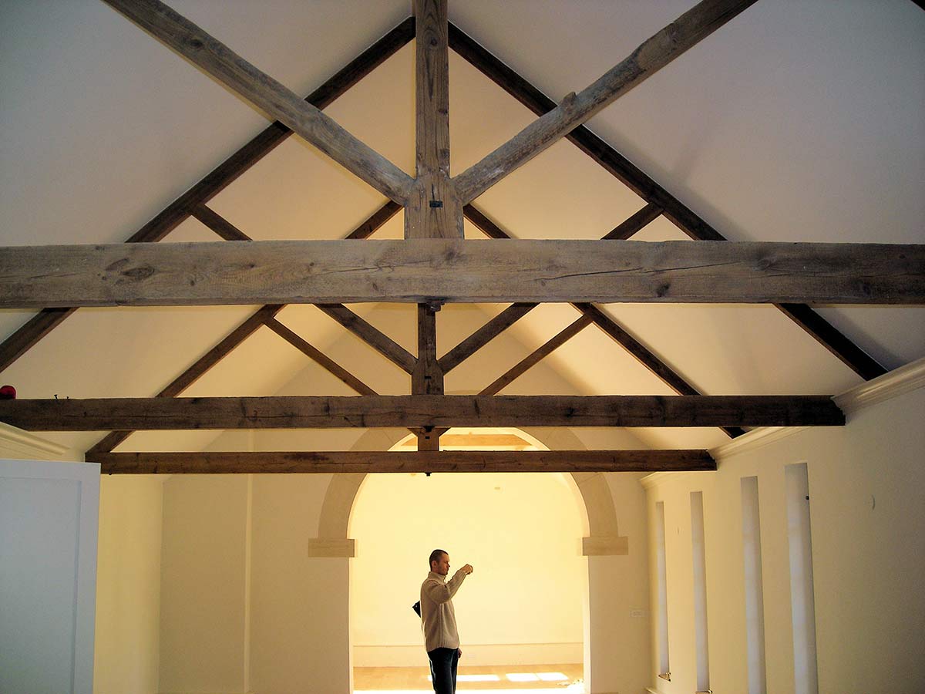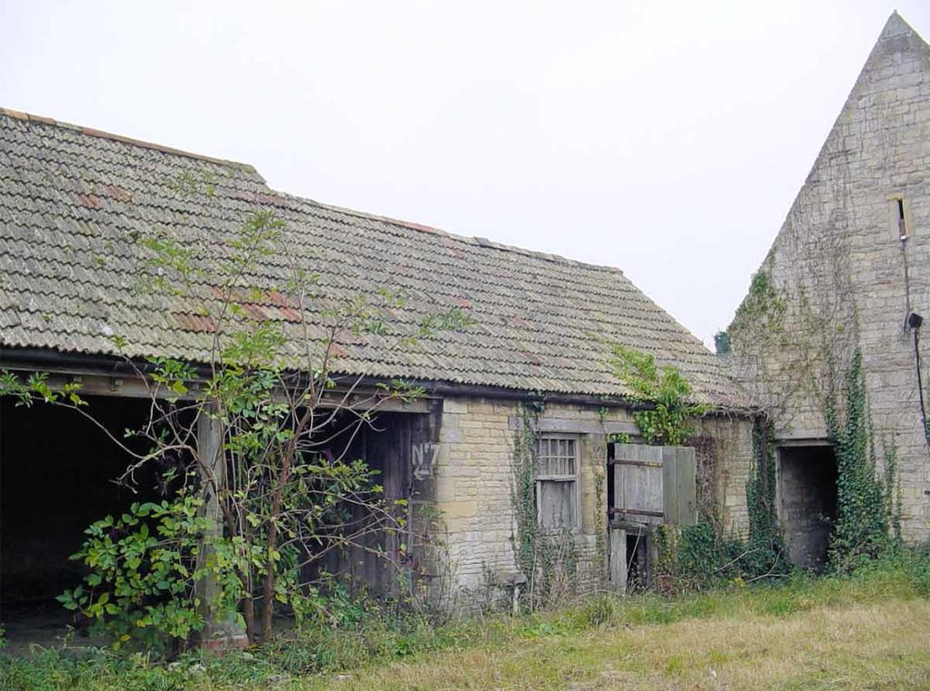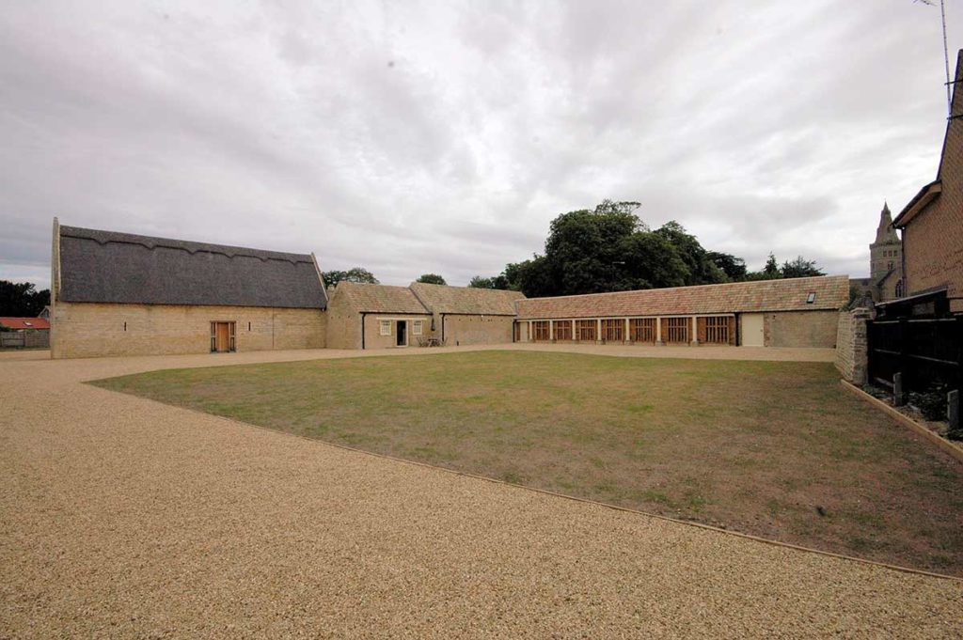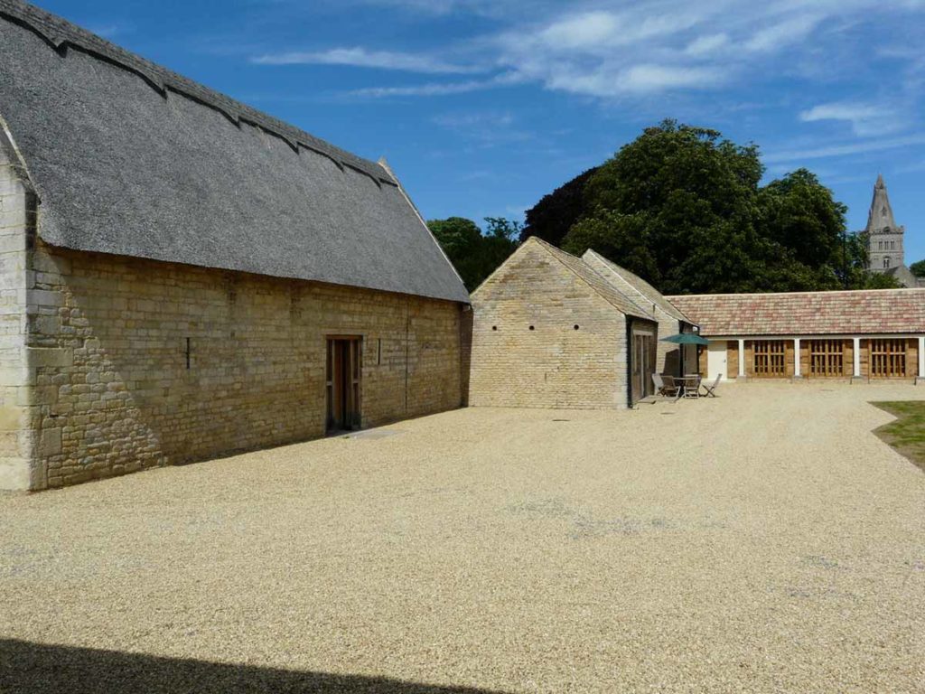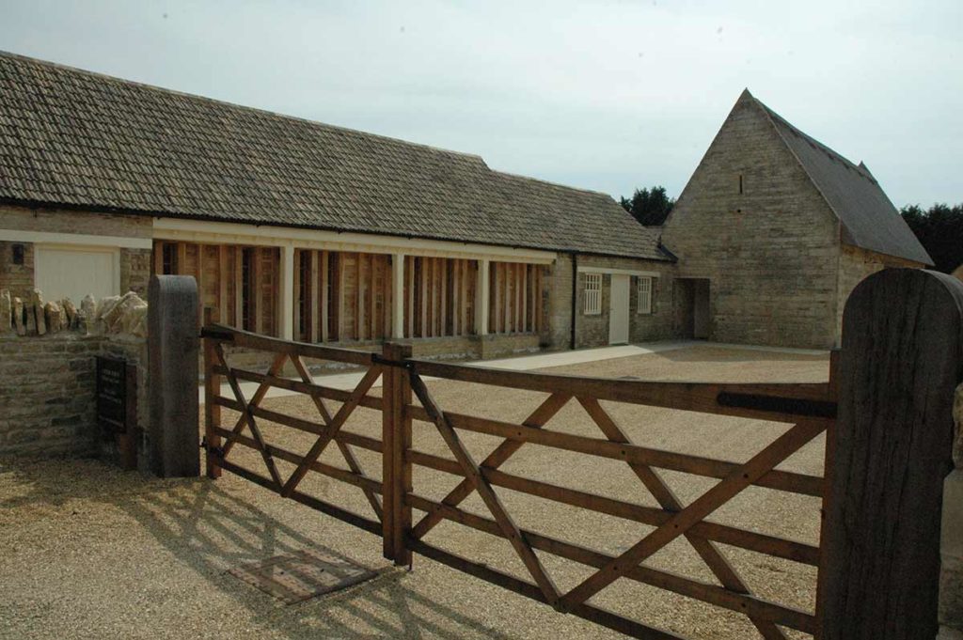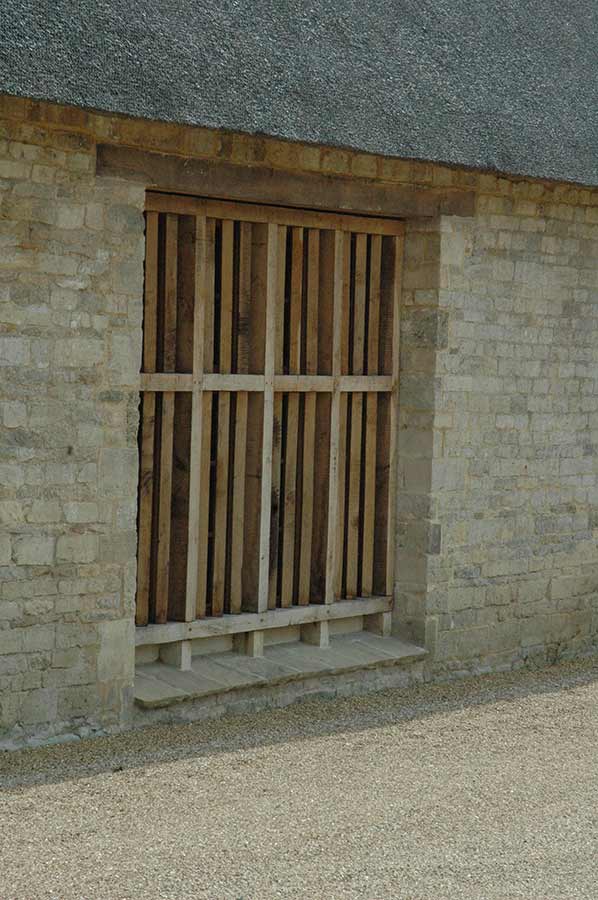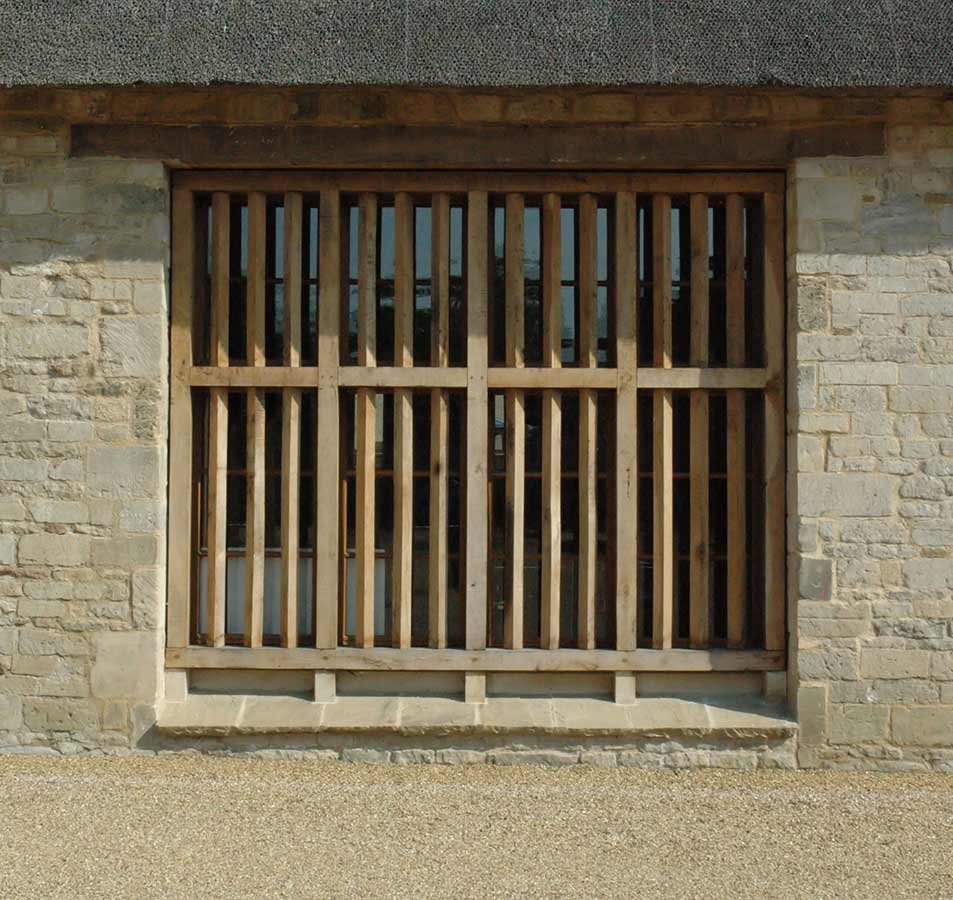Castor Barns, Castor
Renovation of an existing disused barn complex constructed from stone and pantile.
The project involved the conversion of the buildings to ‘commercial’ office use. The work on site involved large scale reconstruction of the roof structures, new services (phone, electricity etc) and insertion of fenestration and openings to make it a functioning space.
