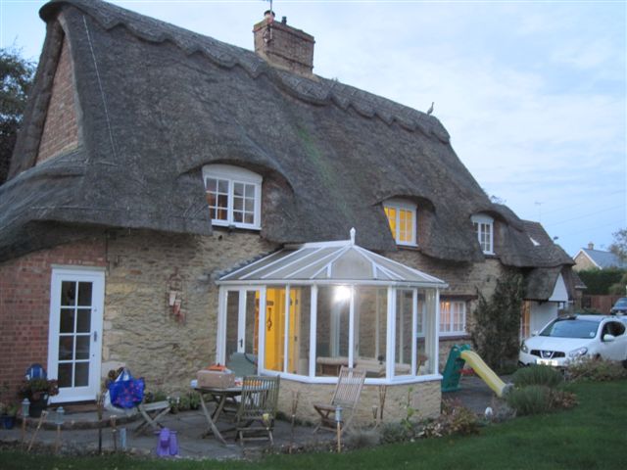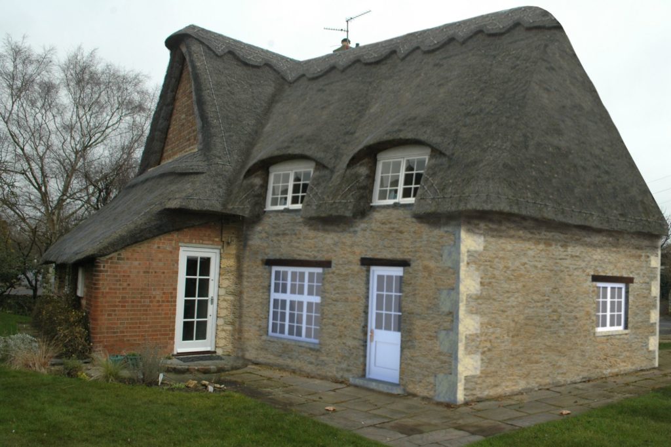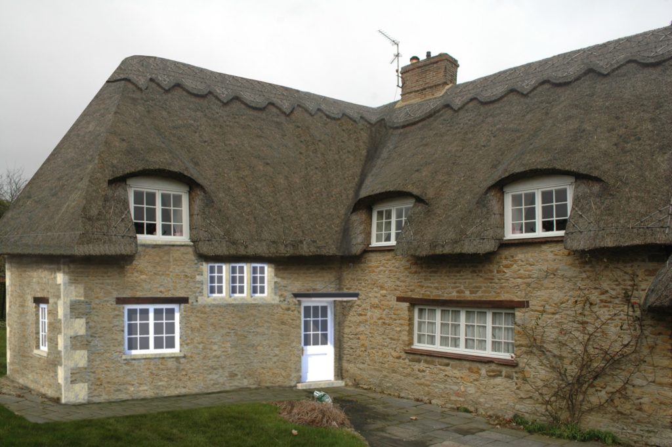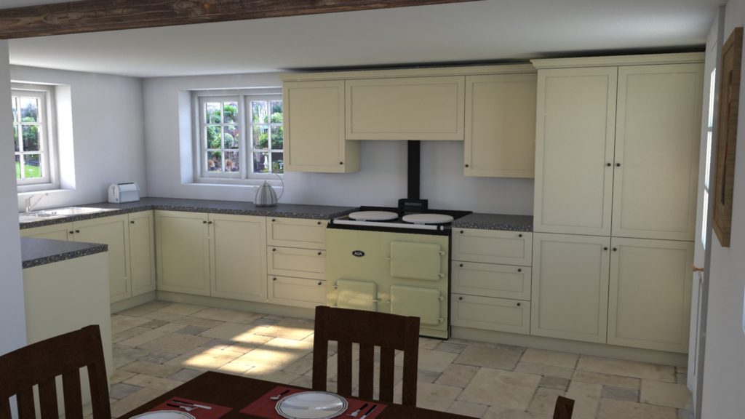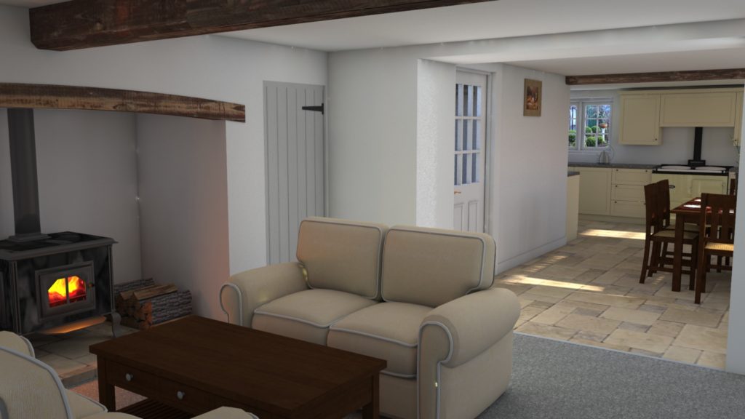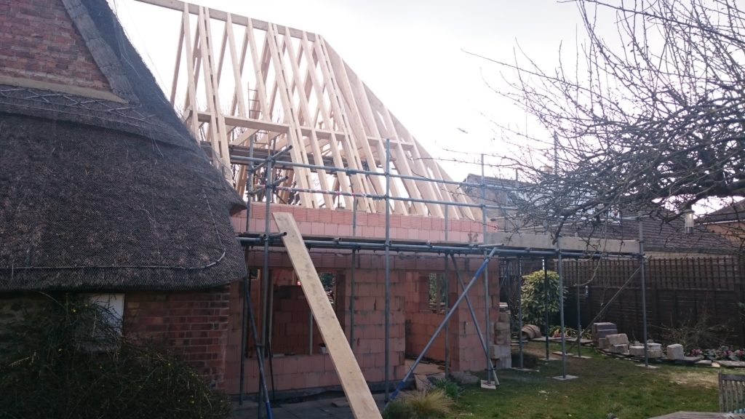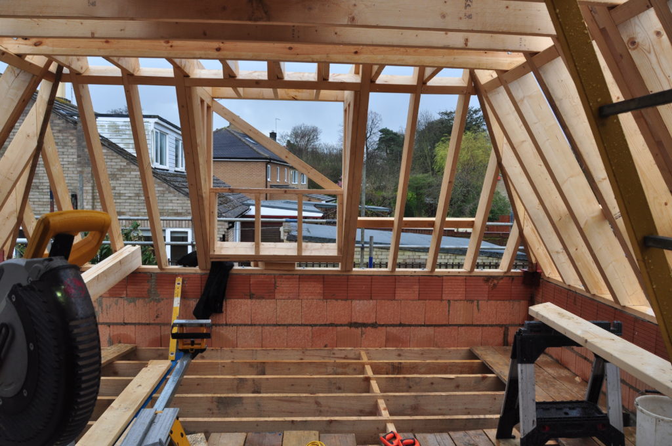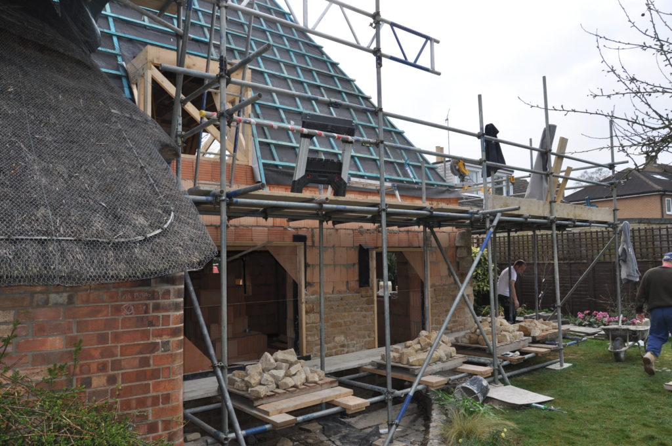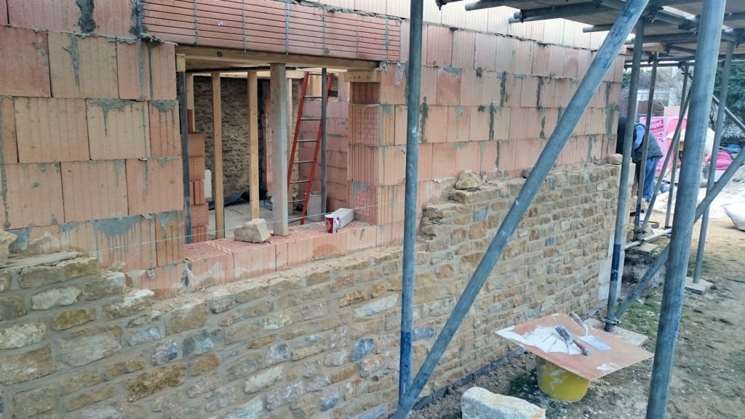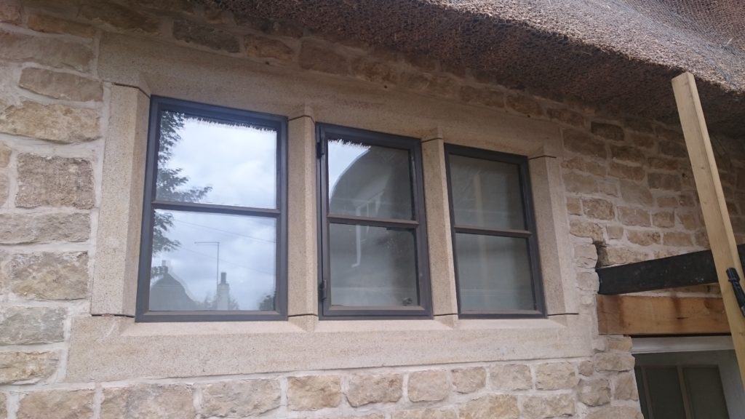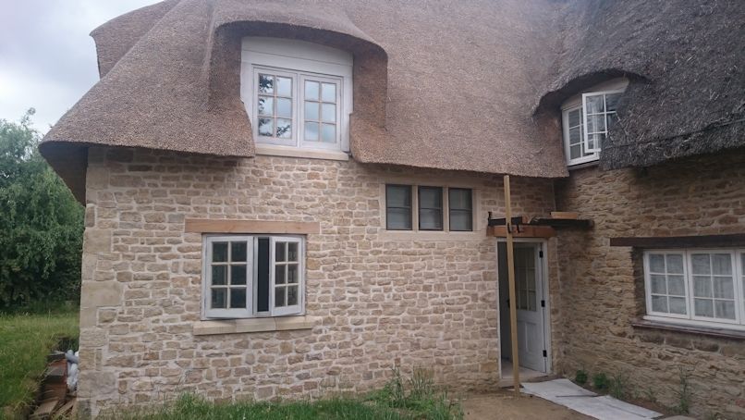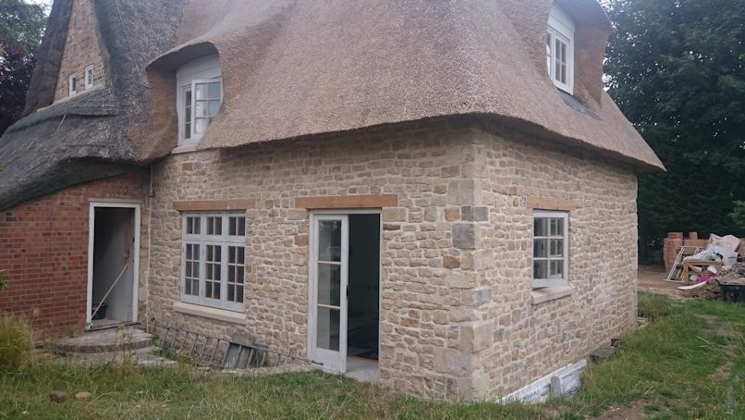Overview
Whilst appearing as the quintessential chocolate box cottage, this listed stone and thatched family home in the conservation area of Orton Waterville was far from practical. Its two-up-two-down plan was typical of its time, with a staircase around a large central fireplace. Previous brick-built side extensions had been constructed to add more space. However, good quality space was at a premium, and with a growing family, it was clear more living space was required. It was therefore proposed to construct a sympathetic two-storey thatched extension, housing a new kitchen, improved stair and additional bedroom.
Design
The brief was to achieve a kitchen diner, additional bedroom, larger family bathroom and master suite with en-suite. It was clear that this could not be achieved whilst retaining the existing central stair around the chimney stack. It was therefore proposed to construct a two-storey rear stone and thatched extension. This would use matching materials to sympathetically blend the new construction with the old. The ground floor would house the open plan kitchen diner and new staircase. The staircase, although tight in form, would still be a massive improvement on the existing. In addition, a quirky high-level metal Crittal window in stone surround was proposed. The first floor element of the extension would site an additional double bedroom and new family bathroom. Consequently, this would allow the existing small bathroom to become an en-suite to the master bedroom.
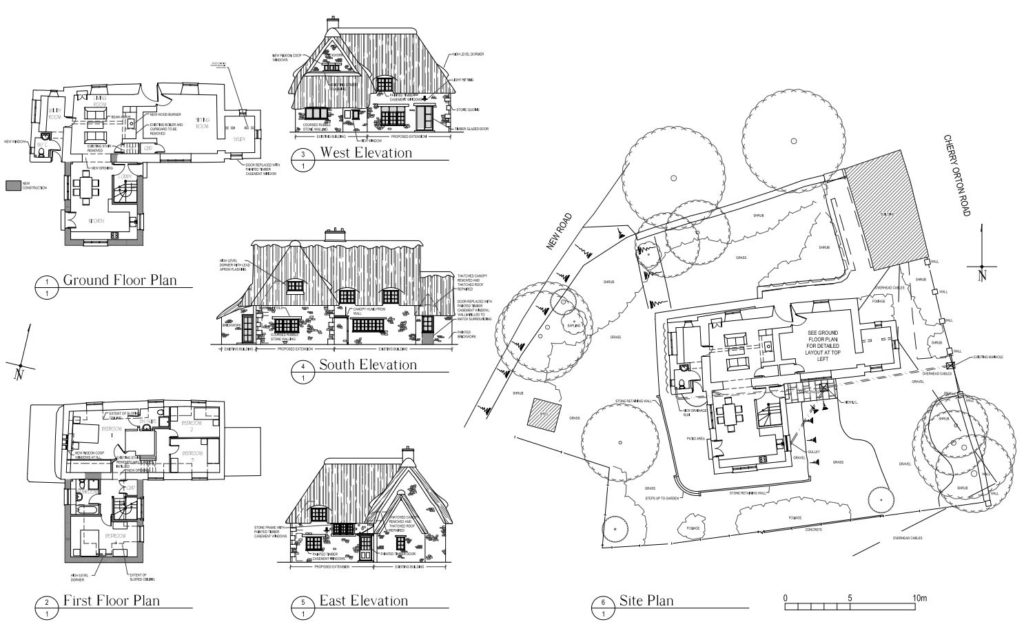
Construction
Excitingly, this was Folium Architect’s first use of the Thermoplan / Poroton clay block walling system. On previous jobs contractors had been nervous of using this, opting to substitute this for typical cavity wall construction. The clay blocks were perfect for a solid-walled listed building such as this Not only would it move in a similar way to the existing, it also would create the thick window and door reveals typical of the rest of the dwelling. Not only this, but the system is breathable, thermally efficient and sustainable. In addition to this, the system is quick to construct, allowing the building to be made watertight sooner; the external stone facing could then be carried out alongside the roof.
Once completed, this stone and thatched rear extension complimented the existing building aesthetically and materially. The works carried out ensured the listed characterful family home was fit for modern family life.
