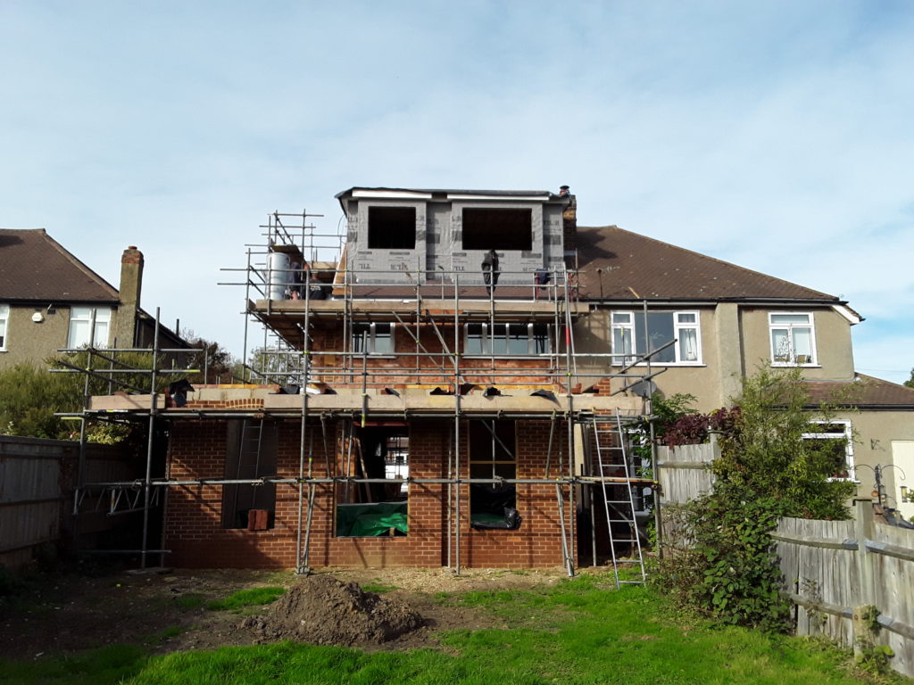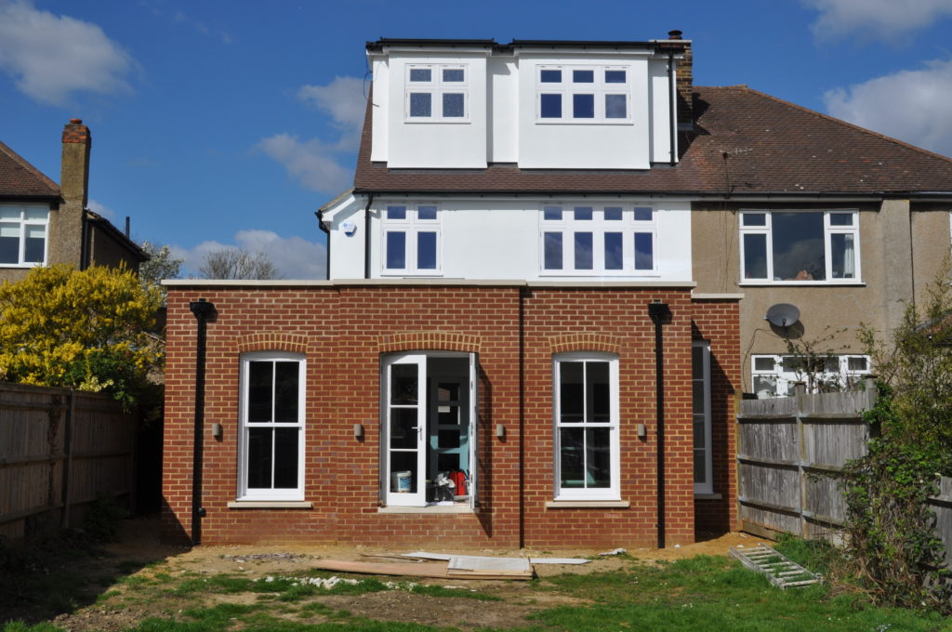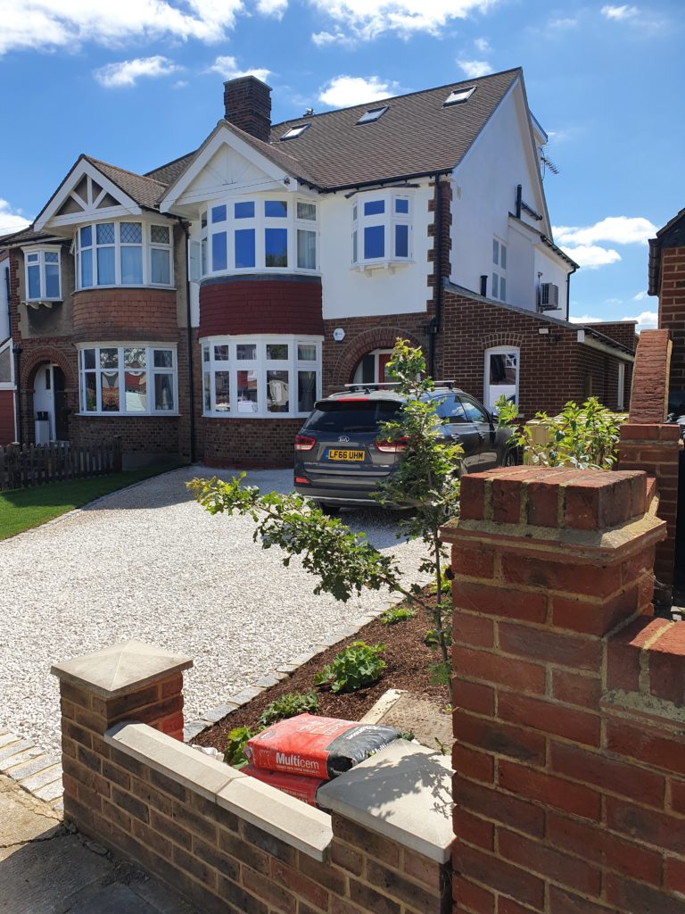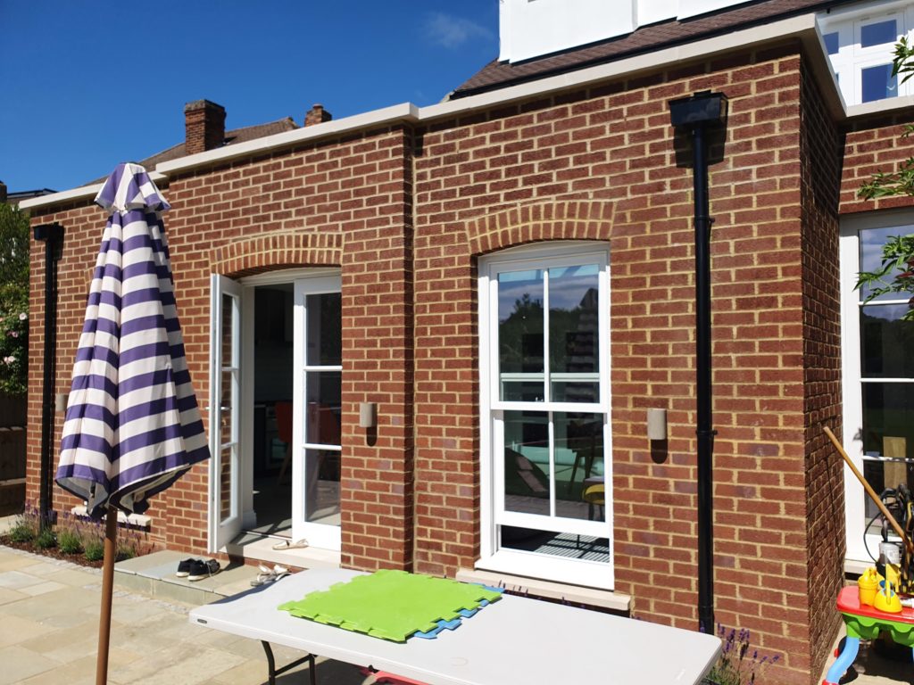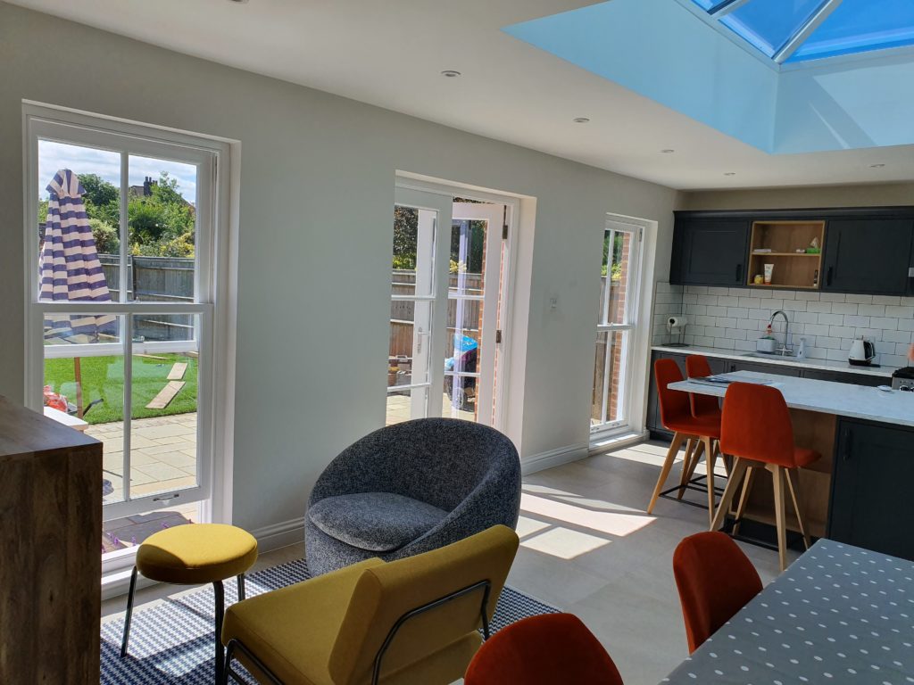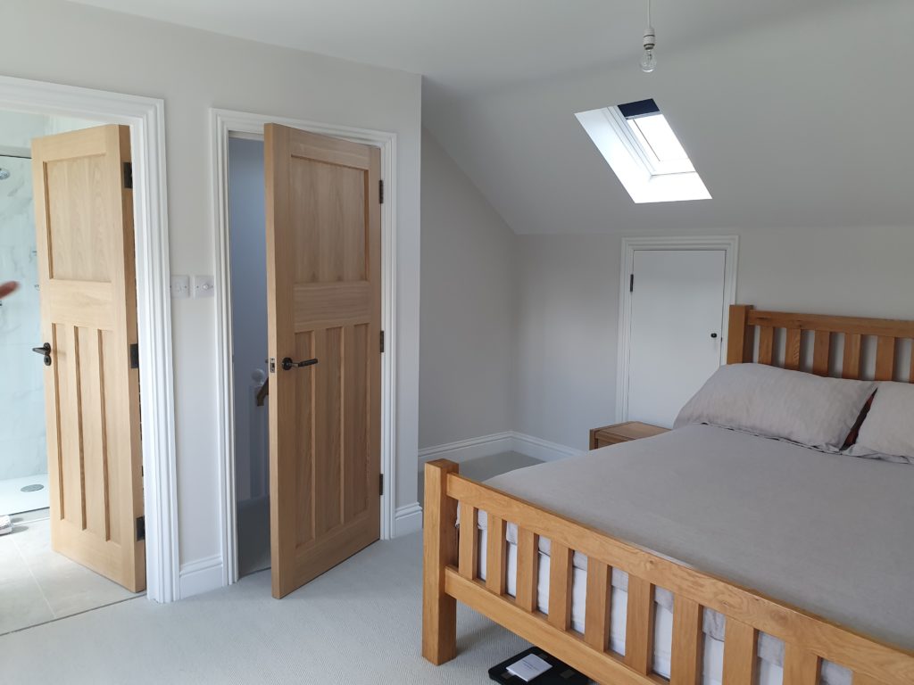Overview
This semi-detached 1930s property in Worcester Park, London, provided an excellent home for a small family. It was clear, however, that with a growing family, more space was needed. The existing 1930s layout comprised of a small kitchen, separated from the dining and living spaces. A rear extension, side extension and attic conversion were therefore proposed to solve this problem. The attic conversion provided a master bedroom suite overlooking the rear garden, whilst the rear extension providing an open plan kitchen / living area. Designed traditionally, these extensions used brick arches, painted timber joinery, plain tiles and render, all tying in with the existing materials. The result was a spacious 4 bed family home with central kitchen hub for the whole family to congregate.
Design
The initial proposal was for a two-storey side extension and single-storey rear extension, to provide the much-needed 4th bedroom and extra bathroom. The two-storey side extension, however, was considered overbearing on the neighbours. This was largely due to the existing street layout; the property was already set further back than its neighbour, so any two-storey side extension would risk blocking natural light. The only remaining solution was an attic conversion. As the Local Authority would not accept hip-to-gable conversions under their policy, Folium Architects went down the route of Permitted Development Rights and submitted a Lawful Development application. There was also a limit on the depth of the rear extension in local policy, limiting rear extensions to 3.5m on semi-detached properties. Folium Architects managed to secure a larger extension by creating a step in the wall on the attached neighbour’s side.
Construction
The existing roof was removed and replaced, complete with new structural steels to support the additional floor. The rendered dormer was designed with steps in the facade, successfully helping to soften the form. Subsequently this provided a generous master bedroom suite, complete with en-suite. Large feature sash windows and a roof lantern were incorporated into the rear extension, flooding it with natural daylight. The finished result provided a substantial family home full of character, charm, and most importantly, space.
