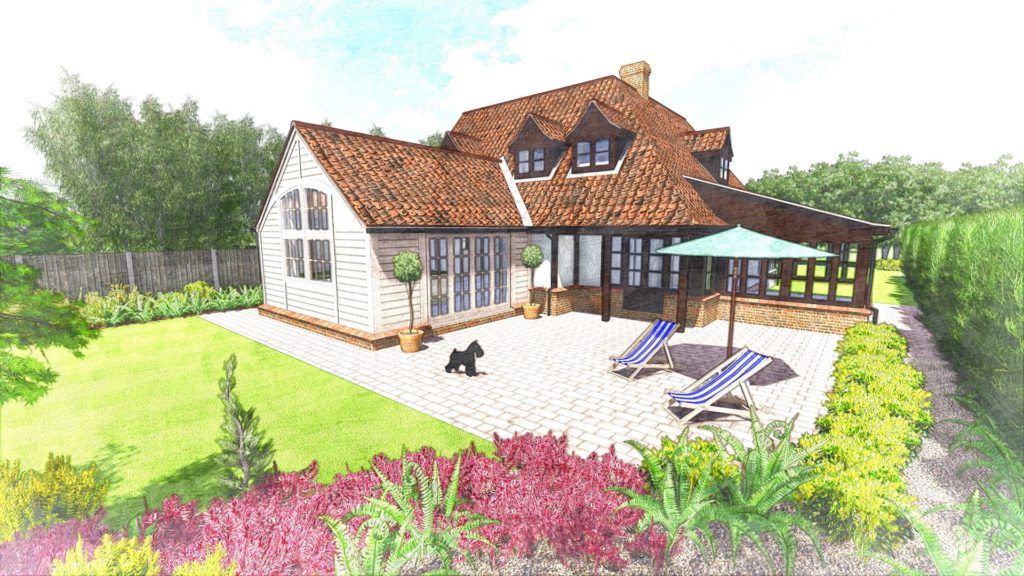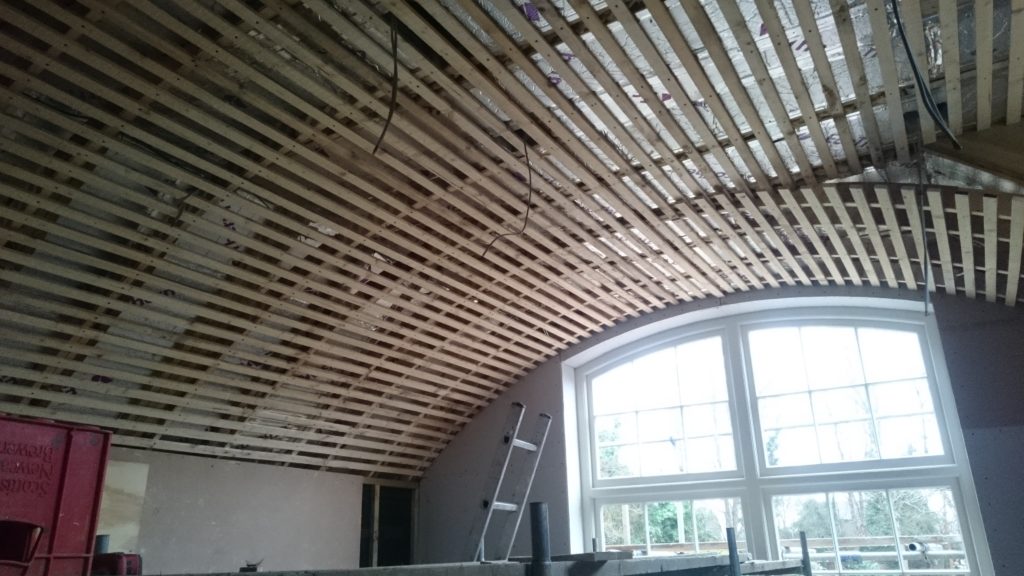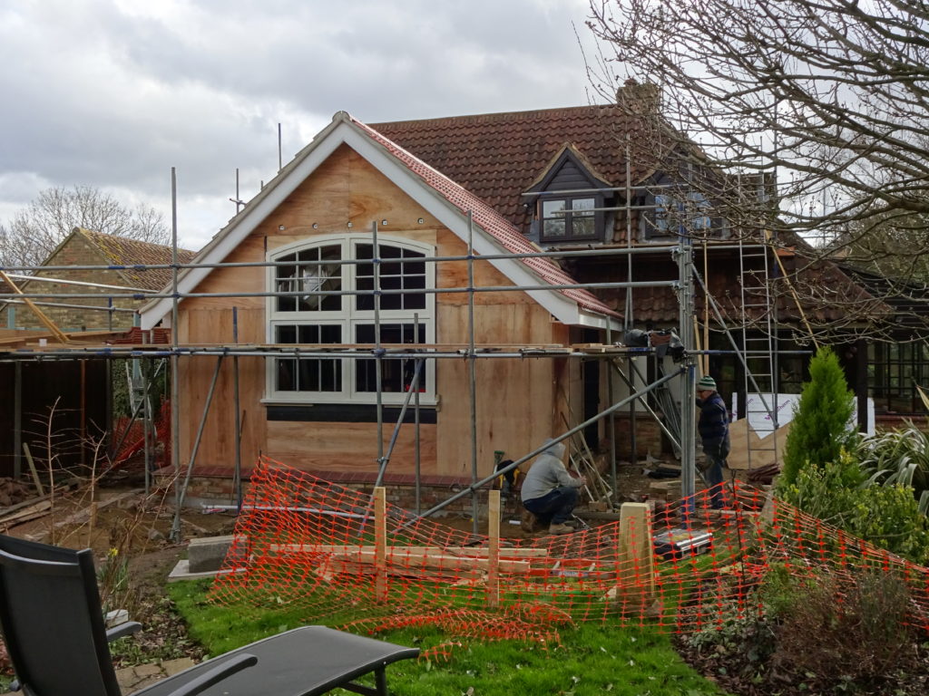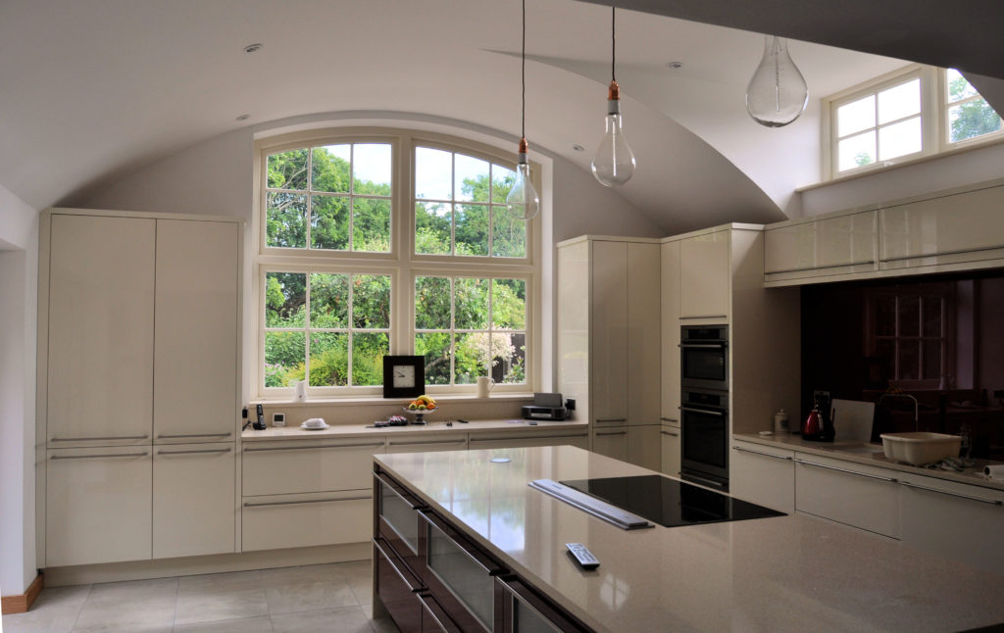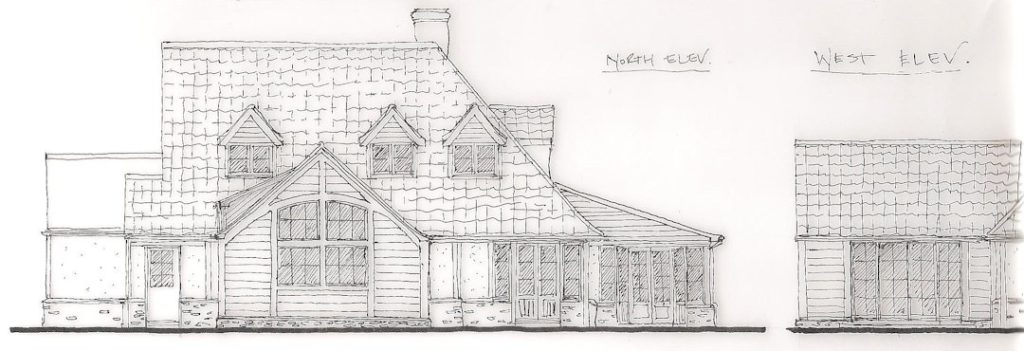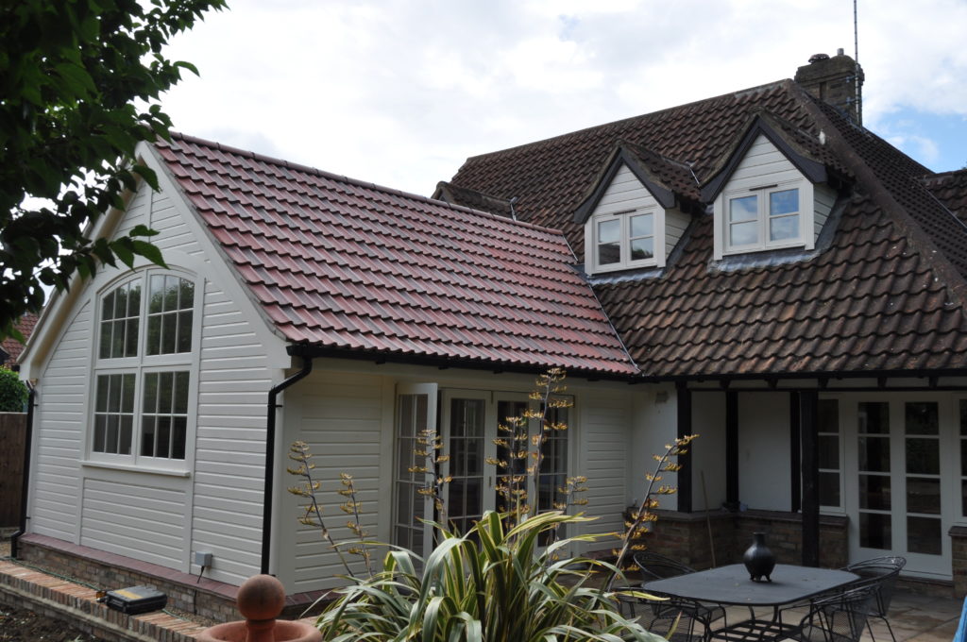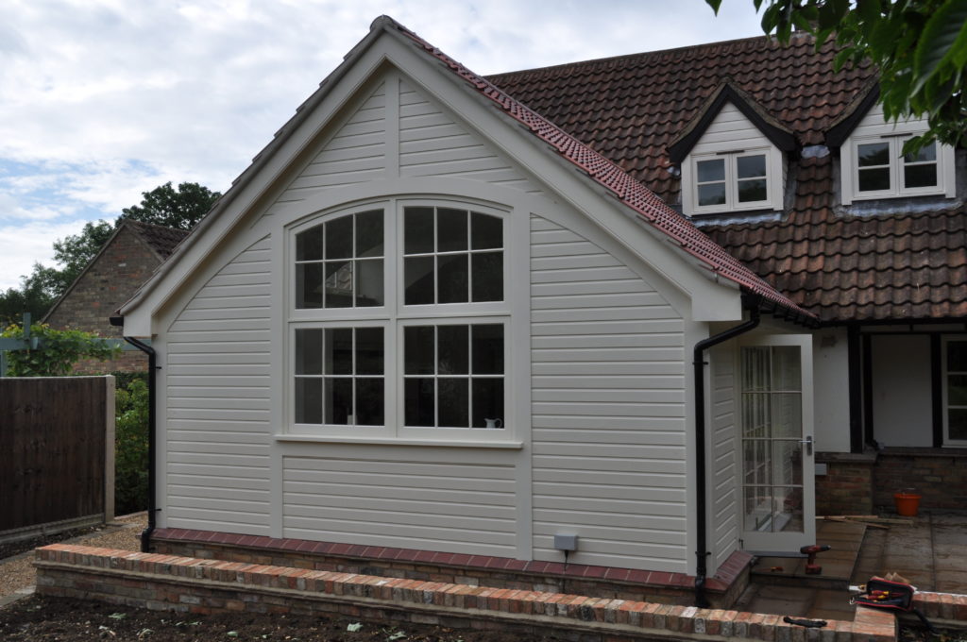Overview
This Potton home in Peterborough did not provide the open plan living the client was after, with a disconnected narrow kitchen. Folium Architects sought to design a traditionally styled rear extension, in keeping with the existing timber framed building. A large arched picture window would bring the outside in, with this arch form continued through the extension in the form of a vaulted ceiling. A dormer, cutting into the vaulted ceiling, provided additional light. The result was an interesting, featureful yet harmonious extension.
Brief
The brief was to open up the property as much as possible and provide a dedicated rear extension, creating a much improved flow throughout. As it stood, the space was fragmented with poor connections between the most-used areas. It was also dark and oppressive due to lack of natural lighting and the dark coloured exposed timber frame. The existing kitchen was long and narrow and not befitting of the general size of the rest of the property, with no direct access to the beautifully landscaped garden.
Design
The design challenge was to create something in keeping with the traditional style of the existing building. It was therefore proposed to make use of the garden views by use of a large arched window, whilst reflecting this curve in the ceiling and external cladding. The external wall and various internal partition walls were removed completely. As a result a large living / dining / kitchen space would be created. Bi-folding doors lead directly onto a terrace shared with the dining space. At this stage renders of the proposal were shown to the client and agreed, before submitting for planning approval.
Construction
The extension was constructed in timber frame to be compatible with the existing. It was clad externally in ship lap boarding with a reclaimed brick plinth. To match the curve of the window, a vaulted barrel ceiling was create using a series of timber lathes on a frame. A warmer feel was achieved internally by treating the wooden beams to give them the look of light oak. The finished result was an impressive traditionally styled extension with picture-perfect views out to the garden.

